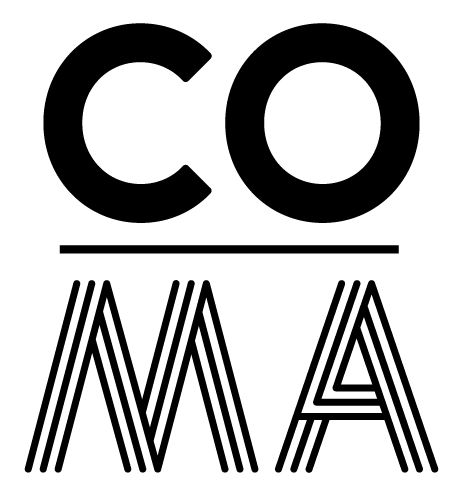As a Boutique Design Studio, we love working alongside our clients to translate their unique visions into beautiful spaces for people to enjoy. We use our knowledge, experience, and expertise in Retail to deliver spaces that represent our client’s vision for their brand and for their customers to experience.
We understand the demands, pace, pressure, and dynamics necessary to open a Store on time and on budget. While our time designing is creative and fun, our streamlined process ensures the documentation time is efficient and clear.
Brief
Whether our Clients already have a brief, or we need to assist creating one with them, the brief is where our process begins. A lot of research goes into this stage, many questions and explorations to understand what our design needs to achieve for our Clients.
If there are already Brand Guidelines, Branding team and/or Graphic Designers we love to work with them as they will assist to ensure the Retail Store represents the Brands DNA.
Concept Design
Based on the design brief, we start creating concepts for the project. This process is fun for everyone. It is where we start designing the look and feel of the space. We play with colour, materials, textures and how they represent our Clients’ vision. We present more than just one concept to get a feeling of what our Clients’ aesthetics are.
Design Development | Base Drawings
Once the Concept Design is selected, the next phase is to evolve the design into a functional space. We start the documentation we called “Base Drawings” which are a set of drawings, generally in scale 1:50 that describe the project. Along with it, we prepare Specifications that describe the scope and materials for the project. During this stage is where we can start submitting the drawings to Landlords, Councils and Certifying authorities to obtain approvals and submit to any other consultants that may need to be involved to obtain approvals or services documentation.
Detail Documentation
Once the Base Drawings have been signed-off, we start producing the Detail Drawings. This is a package that includes any additional details that are needed to execute the project and includes any joinery details, façade or shopfront details, etc.
Detail documentation is like zooming into an area of the project or object to describe how it should look. We try to specify as much as possible in the drawings everyone understands the outcome desired.
Certification & approvals
As a part of the design and building process we ensure the project follows all applicable Building Standards, Australian Standards, local Council regulations and OHS regulations suitable for occupancy. We take care of all the applications for the approvals, from Council Submission to Landlords and consultants.
We ensure every consultant working on the projects has the right credentials, experience, expertise, and insurances.
Tender Process
The tender process is basically going to market with a Tender Package to obtain quotations. This package contains all the Specifications, Base Drawings, Detail Drawings, and timeline for the construction period and opening date, information from Landlords, Council conditions, and documentation provided by consultants and any other relevant information that the builder or shopfitter needs to price the project.
An effective communication during Tender Process, answering any questions and revising quotations to ensure everything is included in the quotations is crucial to ensure a smooth transition from design to production.
Construction
During the construction phase, we are in contact with the shopfitter/builder to ensure the construction of the Store follows the design intent. We respond and resolve any unexpected issues due to site conditions.
Final Inspection | Defects
Upon finalising the construction of the Project, we carry out a final inspection to check the Project has been built according to the design. If there are any defects or rectifications to be done, we issue a detailed list for the shopfitter/builder to rectify in an agreed timeframe.
Roll-out documentation
We have an extensive experience in Store roll-outs across Australia and New Zealand. Our recommendation is always to start with one Store first as a prototype to be able to test it and assessed if some elements need to be fine-tuned before the roll-out phase. With this information, we can produce a ‘Standard Package’ for the Stores that gives the opportunity to look for suppliers that can team up with us to ensure economy of scale and efficiency to open several stores, as well as the consistency of the design between stores.
TYPES OF PROJECTS WE MANAGE
Roll-outs
One-offs
Kiosks
Offices
Showrooms
Concessions
Hotels
Restaurants
International brands
WHAT MAKES US DIFFERENT
Having a robust and organised process
Working closely & investing in relationships
Having our eyes open
to the world
Delivering top-notch creative solutions with confidence
Respecting the integrity of the brand we work with
Having fun!
















